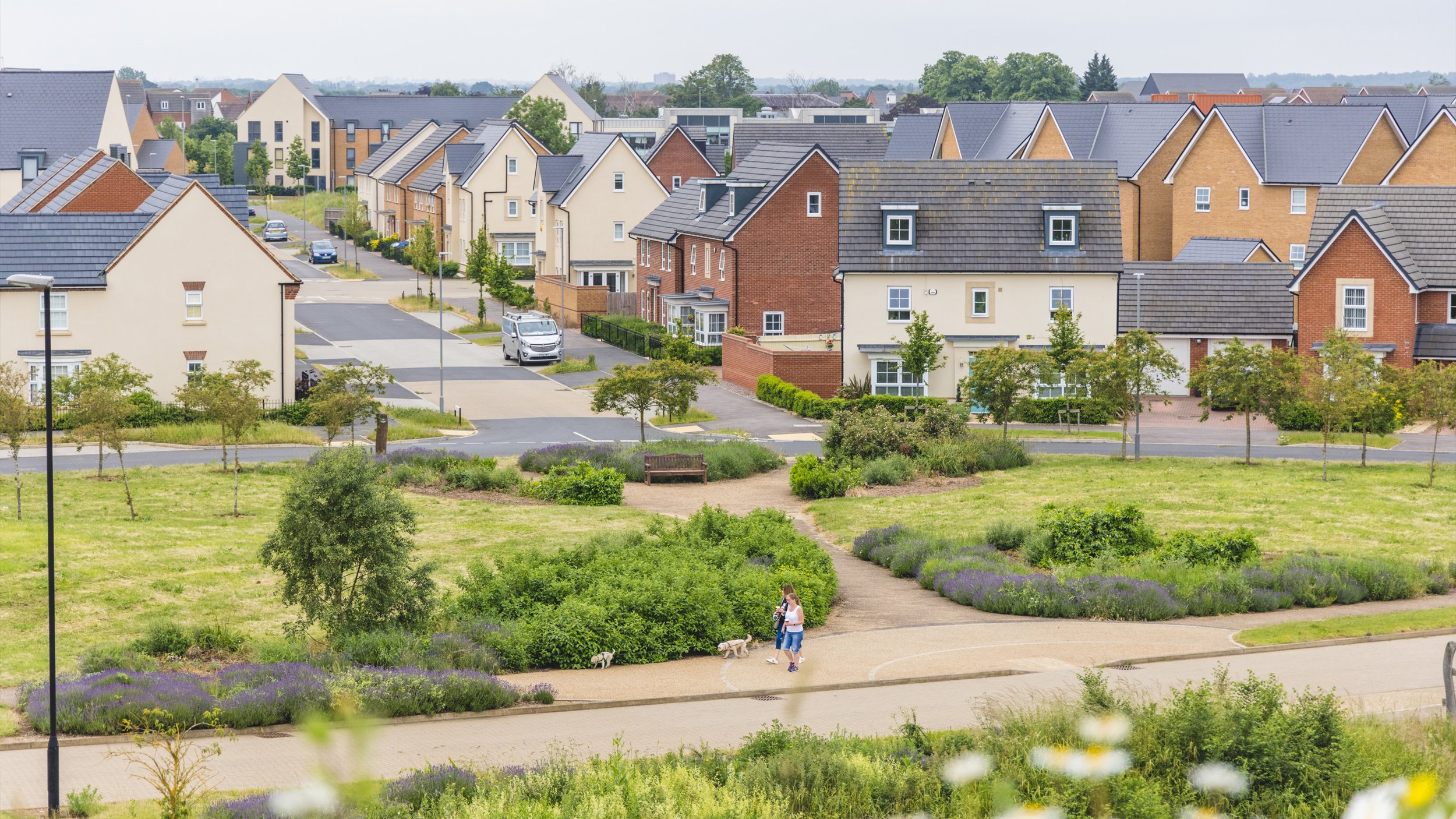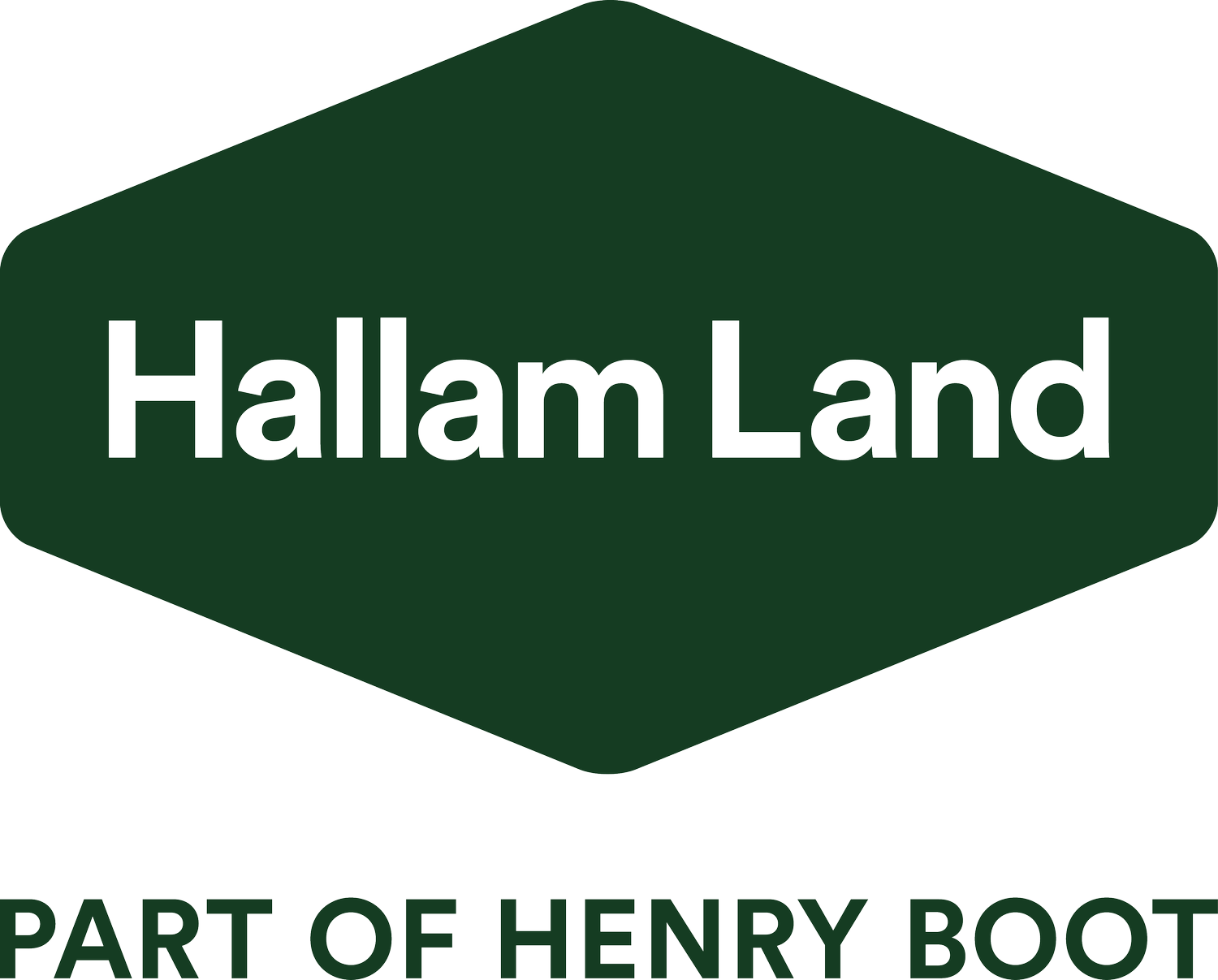
The Proposals
Hallam Land has submitted an outline planning application for up to 75 new family homes on land south west of Mount Pleasant Road. The proposals below form part of the planning application to be submitted to South Derbyshire District Council.
This is only an outline planning application, which seeks to agree the development in principle. If granted planning permission, the site requires a separate ‘reserved matters’ submission to be determined by the Council in order for the homes to be built. It is at the reserved matters planning application stage where the detailed designs would be presented.
You can view the planning application submitted to South Derbyshire District Council here.
The Site
The site is located south west of Mount Pleasant Road and extends to around 2.9 hectares, approximately 1km southeast of Repton village centre, and is bounded by existing development to the north west, north east and south east and a woodland to the south.
The site is not located in the Green Belt.
Transport
Vehicles will access the site via a new junction on Mount Pleasant Road at the midpoint between Springfield Road and Holloway. This provides a minimum of 80 metres between each existing junction.
New pavements will be provided on the southern side of Mount Pleasant Road either side of the new vehicular access. This will include a dropped kerb crossing to allow connection to the pavement on the northern side of Mount Pleasant Road. The existing Public Rights of Way routes through the site will be retained, enhanced and incorporated into the development, maintaining pedestrian connection between Mount Pleasant Road and Main Street.
The traffic modelling will be presented in a Transport Statement, which is submitted as part of the planning application, and forecasts a total of 56 additional car journeys in the morning peak (8:00 – 9:00) and 45 additional car journeys in the evening peak (17:00 – 18:00). This equates to less than one additional car journey per minute.
Design
At this stage of the design process, the development will include up to 75 new family homes, with a mix of sizes ranging from two-bedroom to four-bedroom homes. Most buildings will be built 2 storeys in height and some will stand at 2.5 storeys, with the height decreasing towards the site boundary.
The future design work will use precedents from nearby existing buildings to reflect the architectural style of Repton and the wider South Derbyshire area. The area surrounding the site is set away from the historic core of Repton and is characterised primarily by post-war development, with some modern development to the east of the site.
Public open space will be designed in line with local policy, delivering a minimum of 0.8 hectares for use as public space. This will include a 400m2 equipped play area. This will be located next to the existing northern Public Right of Way access, to benefit both new and existing residents. The woodland in the east of the site will be retained and does not fall within the development area.
Environment
The proposals will improve biodiversity on the site, through the retention and enhancements of existing trees and hedgerows, additional green infrastructure and creation of new wildlife habitats.
The proposals retain the majority of the existing woodland and hedgerows on the site, with limited hedgerow loss along the eastern boundary being required to facilitate access into the site.
Hallam Land’s proposals envision the enhancement of the site’s landscape by locating new green buffers and corridors along existing scrub, hedgerows and tree groups.
The site lies within Flood Zone 1, meaning that it is within an area with the lowest probability of flooding at less than 0.1% each year. Subject to a flooding risk assessment and the design process, the drainage strategy is expected to include Sustainable Drainage Systems such as permeable block paving, a swale and a pond.
Sustainability
The new homes will be designed to the Future Homes Standard 2025, which will reduce their carbon impact and cut energy bills for future residents. The buildings will be powered electrically, with a proportion of the energy demand met using solar PV panels.
To further encourage travelling more sustainably, each new home will include an electric vehicle charging point (EVCP), helping with the switch away from petrol and diesel vehicles.
Repton village centre is within a 10-minute walk and 3-three minute cycle from the site, providing access to local amenities, including a primary school, public house, local park and recreation area, bus stop, medical centre, dental practice, nursery, and the village centre which hosts of range of local shops and facilities including convenience retail, banks and restaurants.
Repton is also connected to Burton via the hourly ‘Villager’ V3 bus service between Burton and Derby. This service stops less than 1 km away from the site, providing onward connections via Burton and Derby. Burton-upon-Trent railway station offers regular services between Birmingham, Derby and Nottingham, providing onward travel to additional national destinations.




